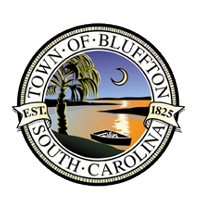-
Go
Pages
Members
Categories
Quicklinks
Events
-
Fueling ideas. Powering business. Growing the Lowcountry.
-
-
-

Historic Preservation Commission
Date and Time
Sunday May 4, 2025
6:00 PM - 7:00 PM EDTWeekly on Monday
Contact Information
Debbie Szpanka
Send Email
Description
Duties
The Historic Preservation Commission is required to:- Administer the District's architectural regulations for new construction and renovations of existing structures
- Determine appeals from administrative decisions of the Unified Development Ordinance Administrator in the administration of regulations for the District per the South Carolina Local Government Comprehensive Planning Enabling Act of 1994, Section 6-29-780(a)
- Maintain the Old Bluffton Historic District National Register status
History
The Town of Bluffton was founded in the early nineteenth century by area plantation owners as a summer retreat, a place for families to escape the unhealthy conditions found on the neighboring rice and cotton plantations. The high bluff and cool breezes from the river, combined with easy accessibility by water, made the present site of Bluffton an ideal location for the planters’ families to spend their summers.
The first houses were built in the early 1800s and the streets were formally laid out in the 1830s with Calhoun and Bridge Streets as the principle thoroughfares. The town was incorporated in 1852 as a one square mile town and by 1860 there were around sixty building in Bluffton, including several stores, churches, and a Masonic Lodge.
In 1996, the area south of Bridge Street along the May River bounded by Verdier and Heyward Coves to the east and west and a portion of the Calhoun Street corridor to the north was designated a National Register Historic District as the Bluffton Historic District. Since then, the local Bluffton Historic District has been created to include the National Register District and the surrounding properties as noted in the local Historic District Map.Adherence to Code
All new construction, additions, renovations, site work and demolitions in the historic district requires a Certificate of Appropriateness. Section 3.18 of the town's Unified Development Ordinance (UDO) should be referenced for more information. The Historic Preservation Commission (HPC) has jurisdiction over projects within the Historic District. As per the UDO, they are guided by the Design Standards outlined in Article 5, of the UDO and the Secretary of the Interior Standards for Rehabilitation.Districts
The Historic District is divided into five sub-districts:- Neighborhood Center Historic District
- Neighborhood Conservation Historic District
- Neighborhood Core Historic District
- Neighborhood General Historic District
- Riverfront Edge Historic District
Old Town Master Plan
Starting in October of 2005, the Town government and local citizens along with the town planning firm of Dover, Kohl & Partners, worked together to create the Old Town Master Plan. The planning process began with a review of all previous plans and studies and a thorough evaluation of the study area. Once this information was analyzed, the Town held a design charrette where, through community involvement, a workable vision and plan for the future of Old Town was crafted.Researching Your Property
Copies of the 1996 and 2008 Statewide Surveys of Historic Properties and The National Register of Historic Places Nomination are available for viewing in the Growth Management Department. For additional information on historic properties in Bluffton, please contact the Heyward House Historic Center located at 70 Boundary Street and inquire about the Caldwell Archives.Tax Credits for Historic Preservation
One of the first questions many people have when they consider purchasing an historic property, particularly one that needs improvement, is "What kind of help is out there for this project?". Fortunately, there are some great financial incentives at the Federal, State, and Local level that can help make the financial implications of restoring a historic property more manageable. The type and amount of financial assistance depends on a number of things:- Is the property considered a "certified historic structure?" In the Town of Bluffton, any property either individually listed on the National Register of Historic Places or listed as "Contributing" in the 1996 National Register Nomination is a "certified historic structure" and potentially eligible for certain Historic Tax Credits.
- Is the property going to be owner-occupied, or income-producing (e.g., commercial or rental)?
- Has this property been vacant and abandoned and for how long?
Site Feature Permit
Sometimes small projects may be reviewed by Town Staff through a Site Feature Permit. This type of work includes:- Exterior non-structural work of a minor nature that includes modifications or renovations to an existing building or structure. Such work is discouraged on the principle façade, as it is the intent of this section to preserve the outward appearance of the building or structure. Examples of allowable work include, but are not limited to, adding screens or balusters to and existing porch, new decks without a roof covering, and improvements made for ADA accessibility.
- Garden Structures
- Minor exterior modifications that do not alter the exterior architectural character
- Modifications or improvements to site elements such as changes to parking lots, sidewalks, landscaping, and lighting
- Ordinary maintenance and repair of any of the existing features of a structure that does not involve a change in design or outward appearance. Materials shall be a like for like replacement or equivalent to be reviewed and approved by the UDO Administrator
- Signs
Agendas
Agendas are available prior to the meetings.
View Most Recent Agendas
Tell a Friend
-

